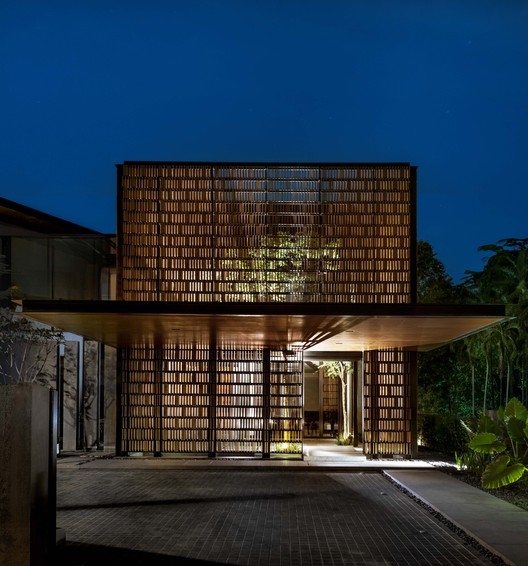
-
Architects: Park + Associates
- Area: 715 m²
- Year: 2016
-
Photographs:Edward Hendricks

Text description provided by the architects. In a usual circumstance, the front of the house is the most important - not in our case. House 24 is sited on a triangular plot, a constraint that we took on as an opportunity to really engage with the siting and planning of the house - to achieve a meaningful footprint that actualised the client’s spatial, functional, and privacy requirement. Moreover, the site adjoins a lushly landscaped state land that we endeavoured to take advantage of at every available opportunity and every habitable space.



As such, we turned the house away from the main road and neighbouring houses, and instead have the living spaces open out to the mature greenery beyond. The result is a massing comprising of two blocks which, when combined, define a V-shaped patio on the first floor that becomes the focal point of common activities and entertainment, borrowing views from the surrounding greenery.

The courtyard screen fronting the street is an exercise in rethinking the conventional entry sequence of residential dwellings, and an exploration in creating a more layered and sequential experience. It is experienced almost as a ritual space - serene and tranquil - marking the transition between the public and private.

It was also an opportunity to explore what timber craftsmanship might mean in contemporary architecture, and we envisioned the screen to be a well-crafted element with modern aesthetic and detailing. It eventually manifested itself as a refined and rhythmic facade, drawing attention to its delicate scale even as a structure that is over 8m high. A delightful pattern of light and shadow plays out over the course of each day whilst allowing sunlight to filter in and natural air to stream in, creating a relaxing ambience that reinforces the client’s desire to live in a home that reflected its tropical locality.

Originally published on April 25, 2017.





















